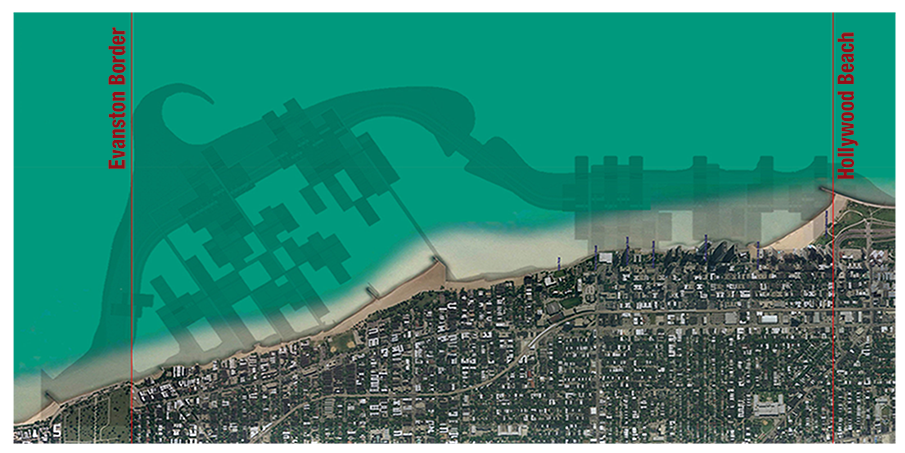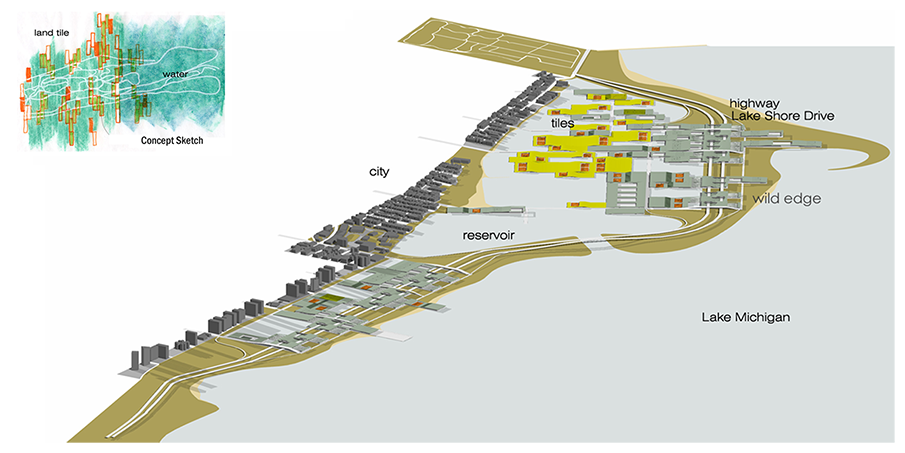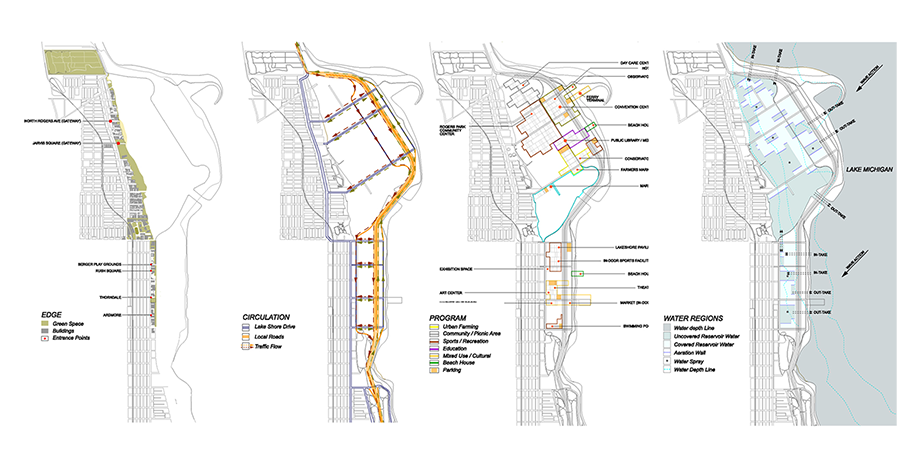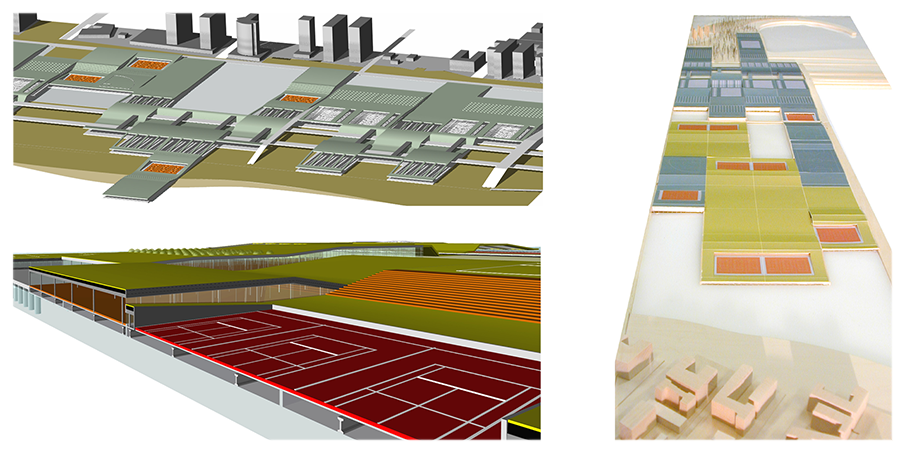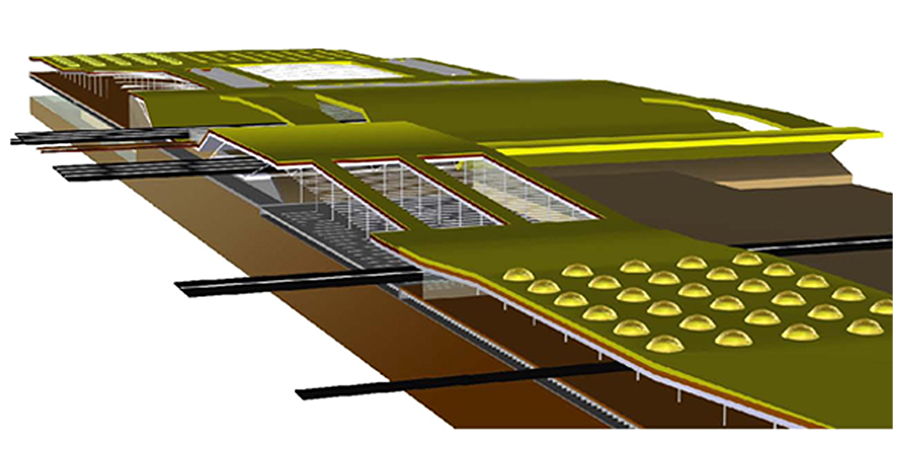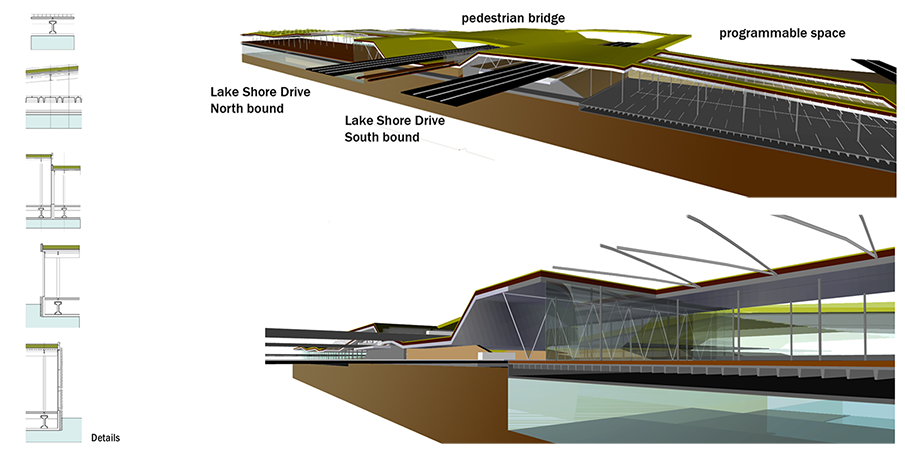Floating Park
2 phase design proposal for a 1,200 acre public park in Chicago, 2005
Team: DB4PS: Cecilia Benites, Julie Flohr and Clare Lyster with Manny Lopez, Antonio X. Model by Michael
The project is a framework for the production and occupation of a public park that integrates the physical and political processes that organize contemporary public space. It is a speculative proposal for a 1200 acre urban park on the Chicago Lakefront developed in response to “The 21st Century Lakefront”, an ideas competition organized by the Graham Foundation for Advanced Studies in the Fine Arts (2004). The site is 9 miles north of the loop, Chicago’s business center and measures 2.5 miles in length by .75 miles wide. The proposal addresses a new relationship between nature, park and city through a floating landscape that merges the variables of infrastructure, commerce, technology and environmentalism with familiar passive and active recreational programs, to produce a new morphology of public space that is a hybrid assembly of natural and constructed ground. The park comprise 100 floating prefabricated tiles that aggregate into different clusters and lie in an enclosed body of water the result of a new embankment accommodating extension of Lake Shore Drive on the outer limits of the site area. Selected Finalist.
