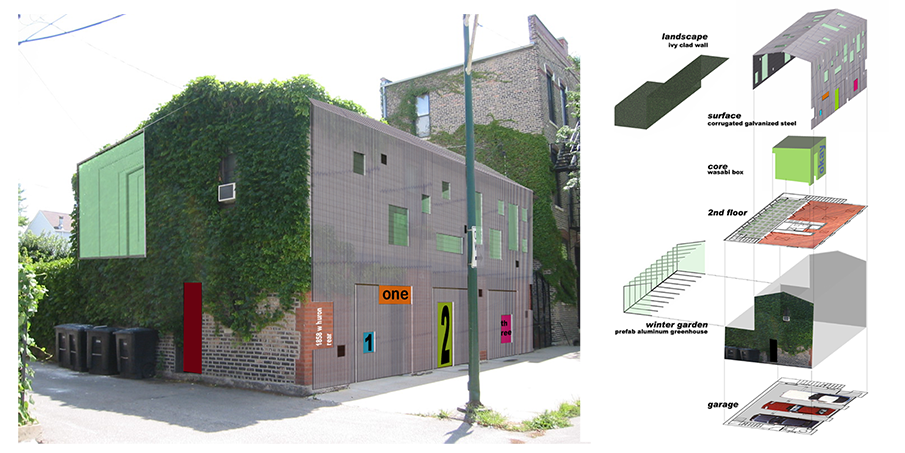Graphic Skin
Design proposal for the renovation of a coach house in Chicago, 2005
Client: Withheld
Team: Clare Lyster
A corrugated galvanized aluminum surface wraps over an existing structure. Rooflights and vertical openings perforate the surface that is further articulated with graphics, lighting and cut outs that expose the materials of the existing structure behind. Interior accommodation includes a 3-car garage and an open loft space above. A winter-garden addresses a private yard on the east side.
