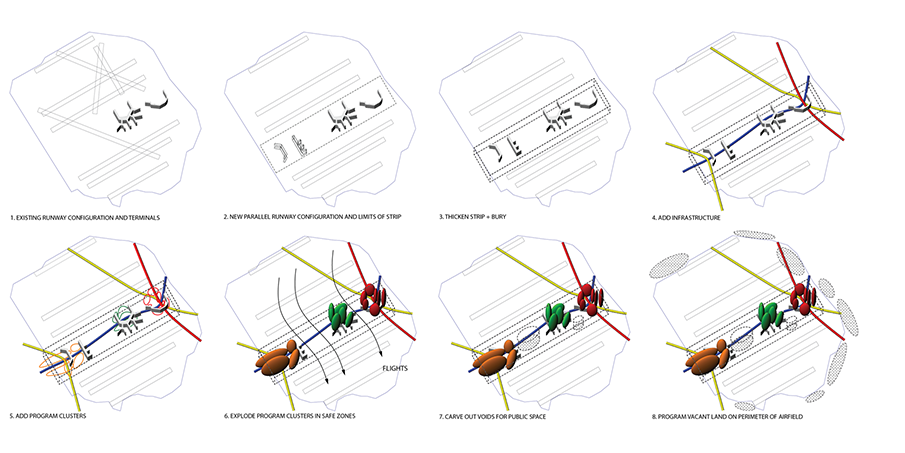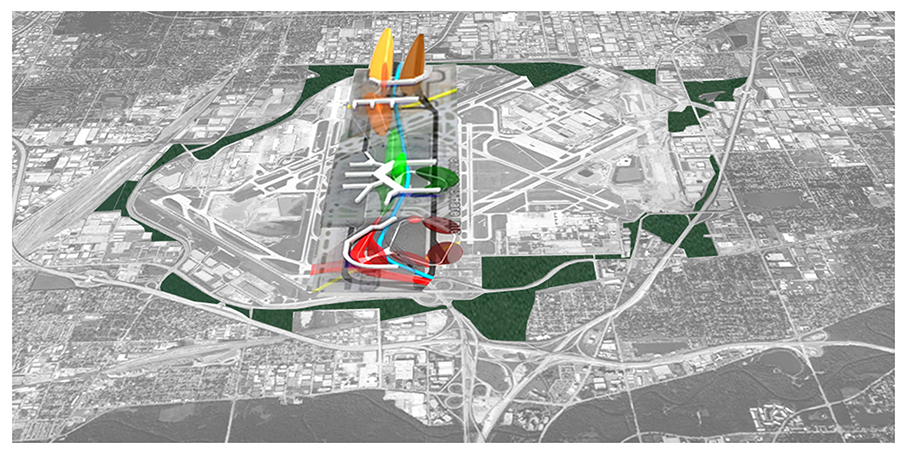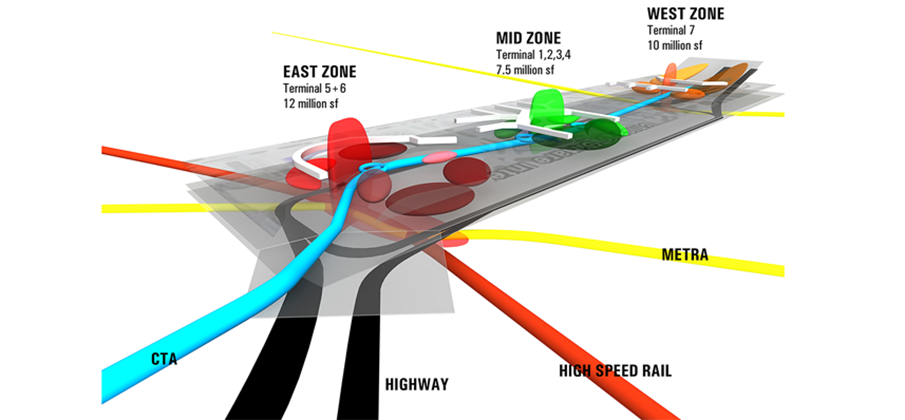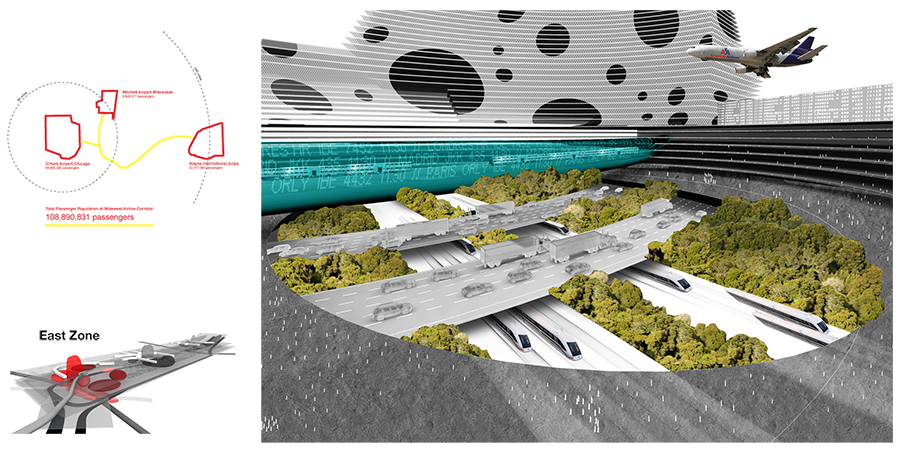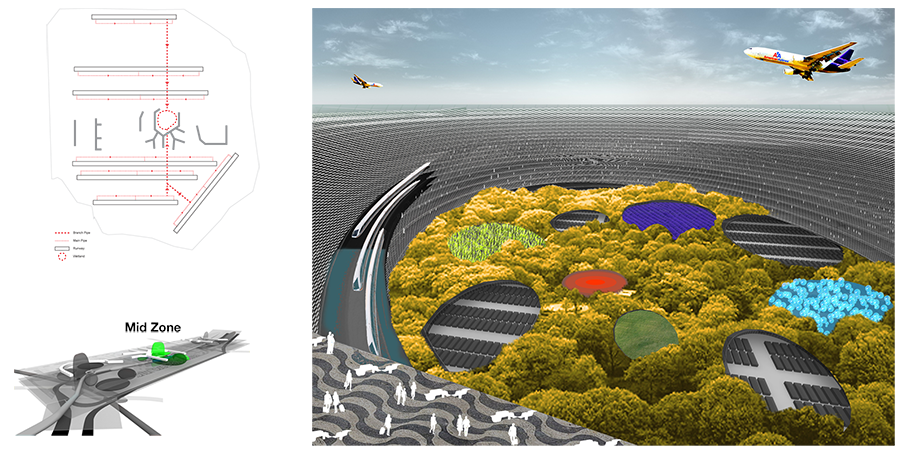O’Hare Super Strip
Planning Proposal for O’Hare Airport
Team: Clare Lyster with Carlyn So, Patrick Finn and Juan Garduno
An expansion proposal for O’Hare Airport optimizes the current $15 billion O’Hare Modernization Program (OMP). A sub-surface multi-programmed strip stretches across the 3 ½ mile width of the airfield connecting the existing airport terminals on the east side of the airfield with a proposed new terminal on the western edge. Large program clusters aggregate around the terminals and are linked by the CTA blue line, which, with the highway is extended across the site. Also included is a high speed rail connection, a downtown shuttle, metropolitan train service and parking for 25,000 cars. The proposal not only expands O’Hare as a global transportation facility but conceives the airport as a multi-programmed urban landscape that caters to 75 million travelers as well as a local population who now come to the airport to shop, play and work. Why go to the airport just to take a plane? Exhibited in Burnham 2.0: A Patchwork Plan for Chicago, The Chicago History Museum. (CAC with Chicago Institute of Humanities. Nov. 2008)
